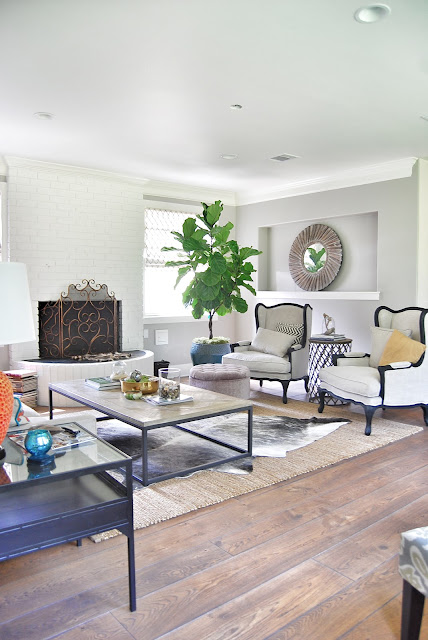Disclaimer: I am NOT a professional photographer, and my pics may include random household items, electrical cords, and will most likely NOT have the correct photo setting.
Below is a BEFORE view of the breakfast room looking from the kitchen
This is the AFTER view
Below is the AFTER view looking into the Kitchen (still missing our cabinet cover above the built-in fridge)
Below is the Interim Pic of our Entry - In this pic the Floor had been laid and paint was up.
Here is the AFTER Pic of the entry
Below is the BEFORE Picture of the Living Room..this living literally had not been updated from the 60's...shag red carpet, wood paneling and all.
Here is the AFTER pics...mantle is not finished, but we are coming along.
These are just a few pics of the living areas. As time comes along I can post more pics of the home... I will try to get around to doing a Source post listing all of our paint colors, flooring detail and other items.
Thanks for looking!
Living with No regrets!





















Coming over from Liz Marie. I'm seriously drooling over your home. Beautiful!
ReplyDeleteWow! I just pinned your gorgeous kitchen. Beautiful transformations throughout! Stopping by from Inspire Me Hop. =)
ReplyDeleteWow this is BEAUTIFUL!!! Thank you SO much for linking up to Work it Wednesday!
ReplyDeleteJust wanted to let you know you've been featured at Work it Wednesday! Make sure to stop by, grab a button and link up!
ReplyDeletehttp://theblissfulbee.com/work-it-wednesday-no-16/
xo, amy
Where are your chairs from?
DeleteI would love to know what your breakfast room window fabric is called and where you found the rug. Could you please help me out with this info, I am renovating as well and would love to use those elements! Thanks, Ashley
ReplyDeleteThis home is perfection. Clean lines but so warm. Elegant and comfortable. Light in space and yet substantial. Can I move in?
ReplyDeleteI love the floors! What's the name of them? Thank you! And will you post more pics please?
ReplyDeleteSo pretty! What are dimensions of that fab kitchen island?
ReplyDeleteHi there, any way I could get the paint colour used on your kitchen cabinets? It's exactly what I've been looking for for our new kitchen!
ReplyDeleteHi there...the paint color used is Benjamin Moore White Dove
DeleteThis comment has been removed by the author.
DeleteLove the kitchen! Where did you buy the light fixtures for the kitchen and your hallway? Love the coffee table too! Where did you buy that too?
ReplyDeleteThe light fixtures are Curry and Company throughout the home. The table came from an interiors store called Lauries' Antiques in Tomball TX
DeleteCan you share the name and/or place you found that awesome entry table?
ReplyDeleteHi FitsAndKisses
ReplyDeleteCan you please the name and manufacturer of your floors. I love them! I too have a ranch that I'm about to remodel and I would love to have these exact same wood floors!
Did you build that island yourselves? It's beautiful!
ReplyDelete-Karina
We had it built to size in our kitchen. It was a Must Have in our new Kitchen area..and we love it!!! Thanks for visiting the blog.
DeleteWhat size is it? Thanks! Beautiful!
DeleteI am curious about the flooring. Is this laminate or hardwood? Did you put it down??
ReplyDeleteAll wood in the house is Real Hardwood...it was special ordered to be 7 - 9" width and finished onsite
DeleteWhere did you get the barstools & their name?
ReplyDeleteThe barstools came from World Market
DeleteDid you order counter stools or Bar stools? I found them surprisingly on World market! Yay!!!!
DeleteThese are counter height stools :)
Deletewhat are your kitchen countertops?
ReplyDeleteThe countertops are all granite...It is an antique honed finish
DeleteHi Mel! We love your Island and ask that you please share photos of the kitchen side so that we can see the storage & doors. Thank you.
ReplyDeleteStill in the design process for our kitchen island. Could you share plans you used to build?
ReplyDeleteI am in love with the kitchen tile. I know it’s been years but do you know where they came from?
ReplyDelete